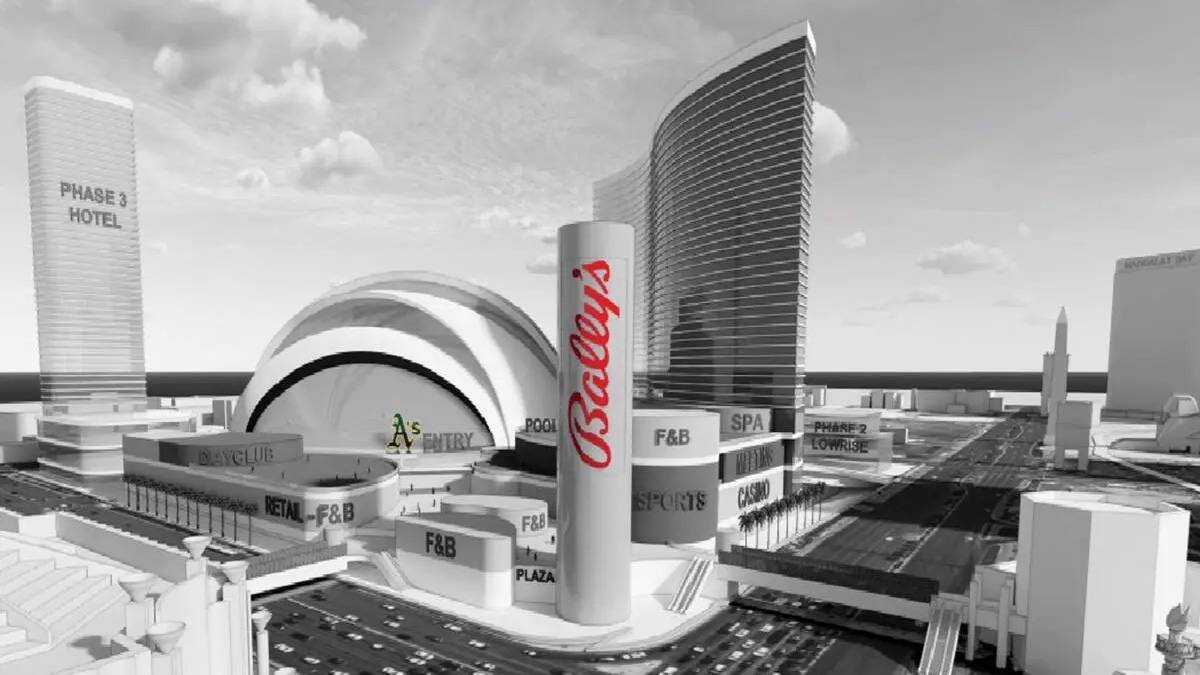Fans of the Oakland Athletics have a new glimpse at what the planned A’s ballpark in Las Vegas could look like once the team relocates to Sin City.
The proposed $1.5 billion stadium facility would be a fully enclosed ballpark flanked by Bally’s towers, according to renderings provided by Clark County. Of course, the site would be located at the former location of the Tropicana Hotel & Resort.
Current proposal information suggests that the ballpark would have an overall footprint of 373,000 square feet. The dome-like roof on the proposed A’s ballpark will reach a height of 320 feet, which is actually higher than the nearby MGM Grand Resort & Casino.
Developer documentation also suggests that the A’s ballpark would have a capacity around 33,000, though the facility may only have 30,000 seats and space for 3,000 “standing room occupants.”
Along with the ballpark, the plan also includes a brand-new resort and hotel designed to complement the athletic facility. It could include a hotel tower reaching 495 feet and a video tower clocking in at 250 feet, according to local media outlet WCIA.
The Oakland A’s first announced that they would relocate to a site in Las Vegas in 2023. The decision has not been without controversy, however — and at least one high-profile fan of the Oakland A’s was censored on Las Vegas radio stations because of disparaging remarks.
Media credit: Image courtesy of clarkcountynv.gov





